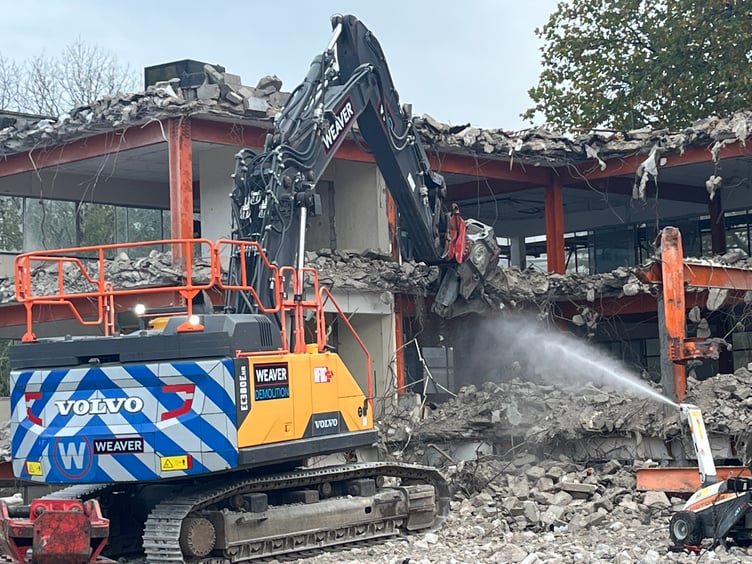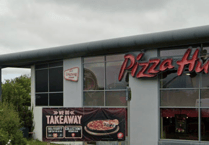WHEN Cornwall’s arm’s-length development company Treveth was formed six years ago, its home was the top floor of Circuit House, part of the former Carrick District Council office complex at the top of Pydar Street.
“It was horrible,” says Tim Mulholland, managing director of Treveth recalling an office block that was already past its sell-by date as we watch excavators tearing into the structure of the building.
After months of delay, demolition work began on the nine-acre site at the beginning of September, starting quietly with the removal of soft furnishings and materials including asbestos. The facades are still standing, but take a peek behind the complex that used to house familiar names including Truro Bowl, Roseland Furniture and Hardy Carpets and you’ll see a hive of noisy industry as vehicles move around, bearing attachments capable of reducing these once busy venues to naught.
An excavator with a grab is shifting rubble into piles, while a pulveriser resembling a mechanical brontosaurus is munching at orange steel joists. Further in, a shear with a bottle-opener style attachment is reaching for the ceiling of the community space known as Pydar Pop-Up, which was granted use of the building between evacuation and demolition.
It all looks like deeply satisfying work. Weaver Demolition’s site manager Lewis Marshall, was recently promoted to an office job and gazes wistfully upon the pulveriser, his former vehicle: “It pains me to see someone else driving it,” he admits.
Piles of girders and rubble are testament to the triage taking place, enabling 99 per cent of materials to be sorted and reused on site or recycled elsewhere.
Lewis takes the demolition in his stride. “These aren’t really complex buildings for us. The hardest thing is consideration for those around us – residents and businesses, being respectful with environmental dust and noise. We held community sessions over the summer and everyone was really positive and excited to see it happening.”
Tim is as thrilled as anyone to see work finally in progress. “No one is more frustrated than us about the delays,” he says. “As developers, all we want is to get on with building buildings and see people occupying them. We were ready to go, with all the funding and leases in place. But it’s absolutely dictated by the financial markets, and when these are against you, you wind up with periods of inertia which the general public doesn’t always understand.”
In reality, he says: “This kind of timescale isn’t unusual for a scheme of this scale in a city centre - from concept to development can take up to 12 years, of which the build process alone is five years.”
Outline planning permission for the Pydar site was approved by the council's strategic planning committee in September 2021. The scheme included 300 new homes, space for 400 students, cafés, restaurants, nature trails, a hotel and other leisure, hospitality and cultural facilities.
However, work ground to a halt in 2022. A perfect storm caused by the pandemic, stagflation and enhanced regulations under the Building Safety Act following the Grenfell Tower disaster, meant an original estimate of £170 million had to be supplemented by £10 million of council funding in 2024.
Tim is now aiming for somewhere between £120 million and £150 million. By his own admission, the original plans “were designed in a pre-Covid economic climate, and the world is a different place now in terms of what you can build and where”. The plans have been tweaked accordingly, within the outline consent already granted, but Tim sees this as an opportunity to finetune the scheme and “design what there is a demand for, and make it a really attractive place once built”.
With that in mind, while he says plans “haven’t changed hugely”, they have clearly been adapted to be as flexible as possible, the better to take advantage of wherever the market is after once the last brick has been laid.
“What will differ is that there are likely to be more residential properties – a mix of town houses and retirement homes, with provision for students and key workers as there is a demand for them both in Truro,” he says. “There isn’t much commercial market at the moment, but if that improves, some of these units could adapt to that purpose.”
Hotels are still on the cards, and more green space built in; but the education element of the plan has been shifted from the first phase to the last, to compensate for financial pressures in that sector; and some buildings have been lowered in height to avoid the additional building regulations imposed on buildings above 18m post-Grenfell.
What’s next? There will be a serious conversation with planners this side of Christmas, and more detailed plans for this phase in spring, with a sign-off hoped for summer. “The big driver is the financial market and borrowing rates,” says Tim. “The scheme has been designed to be as viable as possible so when rates come down, we’ll be in a position to start – I hope in the next 12 to 18 months.”
In the meantime, relics have been discovered of the site’s previous lives including the foundations of St Mary's Poor House from 1779; the 19th century infirmary and mortuary that once served Truro, in particular the mining community and the poor; and homes from Boscawen Row, demolished in 1966 to make way for new development. These will be examined by council archaeologists and potentially displayed in some way once the new development has been completed, for example in glass boxes built into the construction.
The site will also need levelling out to counter a an 18m height discrepancy between the top and bottom corners. “That’s huge in development terms,” says Tim, adding: “We need to do as much preparation as possible now to get it into a position where it’s easy to develop – so when the market is back, we can start as quickly as possible.”


.png?width=209&height=140&crop=209:145,smart&quality=75)


Comments
This article has no comments yet. Be the first to leave a comment.