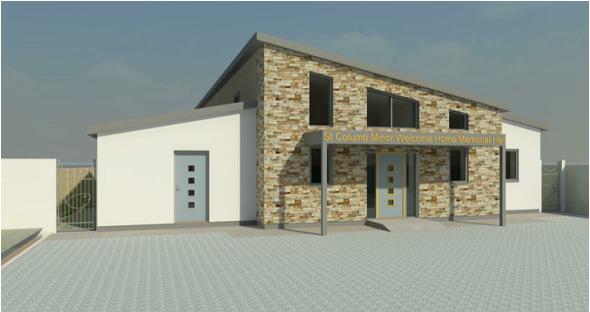PLANS have been submitted to build a new community hall in St Columb Minor.
The proposal involves the demolition of the derelict St Columb Minor Memorial Hall in Church Street and the construction of a new village community hall.
Trustees decided the redevelopment of the hall, which has sat empty for more than two years, would be the best option as the building had fallen into disrepair. A structural report showed the hall is in danger of collapse as the wall ties have rusted.

A design drawn up by architect Pete Caistor Design Services has been used to apply for funds to knock down the building and construct a new “eco-friendly sustainable community hall.”
The planning statement says: “The St Columb Minor Welcome Home Memorial Hall is a registered charity.
“Built in the 1970s, the hall has served the community well in the past but has suffered from neglect in recent years and is currently unusable.
“The cost of remedial works combined with a view to make the hall efficient and sustainable for the future use and enjoyment of the community, has led to the opinion that re- development of the hall is the best option.
“The re-development of the hall offers the opportunity to enhance its aesthetic appearance; if a sympathetic scheme is designed in terms of siting, scale, form and use of materials then it would be a visual enhancement to the area, especially from the Church Street playground and recreational field.
“With careful consideration given to how the hall can best serve the community; a re-design could achieve highly versatile internal and external spaces that could be used together or separately for various uses by community groups.
“Re-development of the hall creates the opportunity to replace the existing, poorly maintained and largely un-insulated building with a highly energy efficient and relatively low maintenance building that can serve the community well into the future.
“The level nature of the site offers the potential for all aspects of a new community hall to be fully accessible to wheelchair users and those with impaired mobility.
“The proposal is sympathetic to its surroundings in terms of materials, size, scale and design.
“The replacement building provides a high-quality, sustainable building that respects its environment and creates an aesthetic enhancement.
“The versatility of the internal spaces will benefit the community that the new hall will serve.
“There are significant biodiversity gains which will enrich the wildlife habitats within the urban area.
“The scheme meets the development objectives having taken into careful consideration, the site analysis, constraints and opportunities.”





Comments
This article has no comments yet. Be the first to leave a comment.