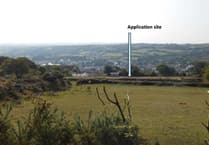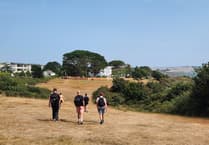NEW plans have been submitted to demolish a car repair workshop in Newquay and build a new development.
A developer has put forward a revised scheme to redevelop the Tower Road Garage site into residential and tourist accommodation along with parking.
The proposed scheme comprises 12 self-contained units, which would include nine open market residential flats and three holiday lets.
Cornwall Council refused the previous plans to build a mix use development of three commercial units and 12 flats on the site following concerns the scheme would be too overbearing on neighbouring properties.
A number of residents opposed the plans due to concerns the scheme would be an overdevelopment of the site and due to the number of parking spaces, that would be provided.
Collaborative Planning, on behalf of the applicant Oasis Developers Ltd, states the concerns raised with the previous application have now been addressed.
The planning statement said: “The revised scheme includes a number of substantive design amendments and planning commitments that directly address the concerns.
“A simplified flat roof with parapet fronMng Tower Road to eliminate overbearing, overshadowing, and overlooking to No. 66 Tower Road.
“A green roof proposed for the flat roof of the Tower Road building to enhance biodiversity and improve visual quality. Reducduction of the Coach House balcony and inclusion of screening measures.
“Removal of the surf store under the Coach Houses to create additional spatial separation.
“Reconfiguration of the rear elevations of Hope Terrace building to mitigate overlooking, including recessed and high-level windows.”
“This planning application for the redevelopment of the Tower Garage site represents a carefully considered proposal that addresses all relevant planning policies and material considerations. The scheme respects the site’s context, delivering high-quality residential accommodation in a sustainable location within Newquay town centre.
“Previous assessments and consultations have thoroughly addressed key technical matters including land contamination, noise, air quality, highways, ecology, drainage, and developer contributions. Where necessary, mitigation measures and conditions have been proposed to ensure compliance with local and national planning policies.
“Importantly, this revised proposal excludes the previously proposed commercial uses, further reducing any potential impacts related to noise, air quality, and traffic. Developer contributions have been carefully considered.
“The scheme has been significantly redesigned. The reduction of the Tower Road frontage to a single storey, the removal of balconies on the Coach House, and revised window positions all contribute to a layout and form that now fully addresses concerns of overbearing, overshadowing, and overlooking. The resulting scheme preserves the amenity of neighbouring occupiers and demonstrates a clear and positive response to officer feedback.
“The scheme represents sustainable development that will contribute positively to meeting local housing needs without causing unacceptable harm to the environment or the community.
“No affordable housing contribution is required as the number of open market units is nine, and the gross internal floor area is below 1,000 sqm. The remaining three units are holiday lets, which are not included when calculating affordable housing contributions.”





Comments
This article has no comments yet. Be the first to leave a comment.