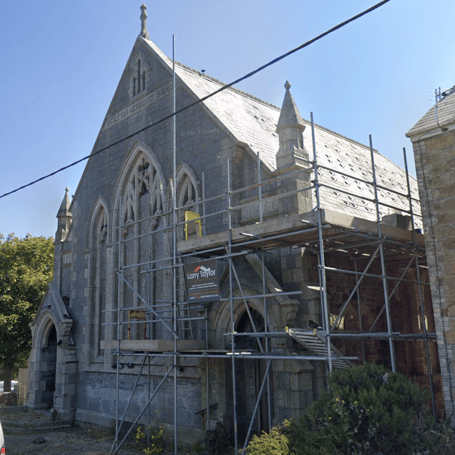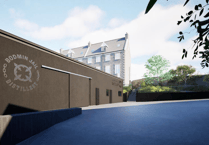PLANS are being drawn up to reopen a derelict Grade II listed chapel in St Columb Minor as a place of worship.
A pre-application has been submitted to Cornwall Council for the reconfiguration of St Columb Minor Methodist Church to accommodate a worship space, offices, a café, and a single residential flat.
The proposed scheme could potentially save the building as there are “extensive” and “serious” problems, which were unresolved from previous inspections.
The pre-application said: “The issues were clearly long term and eventually led to its redundancy and sale.
“The building has suffered from water ingress, exacerbated by well-meaning but inappropriate interventions. This has resulted in some extensive damage to, and loss of, fabric. Colonisation by pigeons has contributed to damage, and deposits risk exacerbating decay of the building’s internal and external fabric.
“The building is subject to vandalism. The condition is accelerating the rate and extent of decay. The building requires a viable and sustainable use to warrant investment in its repair and refurbishment. The extension is in exceptionally poor condition.”
It added: “The hall is a Grade II listed.
“Built in 1904, the chapel represents the last flourish of Methodist expansion before the gradual decline through the century. This helps tell the story of Cornish Methodism, therefore holds historical value.
“It also helps illustrate the early expansion of St Columb Minor south of churchtown.
“The chapel and Sunday School contribute a strong, decorative aesthetic value to the streetscape of St Columb Minor, which is otherwise predominantly residential.
“The combination of Devon limestone and granite on the show front provides architectural interest. Architectural and aesthetic values are represented by interesting blend of the gothic style, much favoured in Methodist architecture from the late 19th century, as well as the more contemporary art nouveau.
“Also, the interior respects the auditory plan tradition of Methodism, with sloping floor and angled pews, enabling all within the body of the church to be within convenient sight and sound of the pulpit, so fully included in worship.
“The chapel interior is substantially intact, retaining its original open plan with timber screened entrance vestibules, gothic style ribbed timbered ceiling and, most notably, the apse containing its set piece of communion rail, rostrum, pulpit, organ /choir loft, which is of relatively high architectural quality and interest.
“It also retains its original stained glass, intriguingly combining figurative designs in a traditional style featuring John and Charles Wesley, along with colourful ‘contemporary’ art nouveau abstract floral. It retains much of its décor, including a painted ashlar effect.
“The later polygonal Sunday school extension to an outbuilding is distinctive and makes a positive contribution to the group. The chapel and associated buildings also embody intangible values such as its spiritual, social and communal values.”
Previous plans to convert the former St Columb Minor Methodist Church into two apartments as well as demolish a flat roof extension and replace it with six more apartments was refused by Cornwall Council on the grounds of negative impact on the historic environment, lack of parking and lack of amenity space.
Planning officers had recommended the plans for approval despite a strong objection from residents due to parking concerns and Historic England, which said the development would harm the listed property.
There were concerns about the changes being made inside the building and loss of features and fittings though the external church building would have remained largely unaltered.





Comments
This article has no comments yet. Be the first to leave a comment.